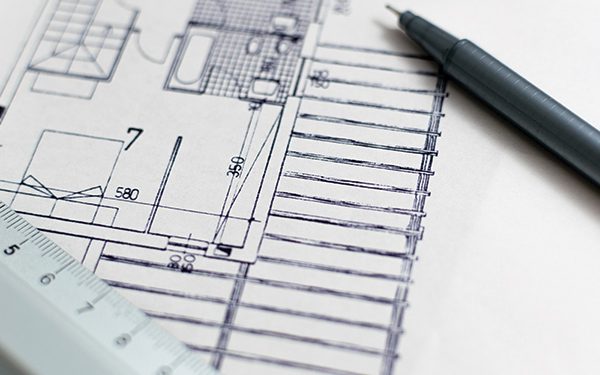Planning is arguably the most important phase of construction. This is where designs are laid out, teams coordinate schedules, and everyone gets ready to build. Mistakes made in this phase lead to time delays and unnecessary cost due to rework. So as the saying goes, “Measure twice, cut once.” Or in this case: “Plan twice, build once.”
This philosophy has gotten a whole lot easier through the implementation of digital tools and BIM, but builders still face challenges when it comes to aligning the original design/specifications with a 3D model. Hypermodeling is a methodology that incorporates documentation and data into the 3D model, which eliminates ambiguity and adds context to the project documentation.
A Solution to Many Models
The hypermodel method takes many different design tools and allows them all to communicate with each other. Now, instead of having 2D models and 3D models housed separately, hypermodeling can hold both versions that can be laid on top of the other to check that design functionality in both a flat and three-dimensional setting is plausible.
Models stay in the same window and can “talk to each other.” This means that if you click certain coordinates in the 3D version of the model, any other attached models that are linked will display a highlighted area in those same coordinates. (For an example of this, please look at the 3D image of the heart here.) This provides greater depth in visualization, preventing rework issues that delay projects even further and cost more money.
Hypermodeling allows computers to be linked to models, system models to be linked to other types of models, models can be linked to different types of media, and more.
Benefits of Hypermodeling
- Non-BIM familiar users can still use their models in the way they’re used to working on them
- All of the project data is stored in one centralized location without having to switch windows to look at multiple views
- Some data requires very specific programs in order to properly operate. Hypermodeling allows programs to interlink and connect so they can “talk to each other.” Clicking on one spot in a 3D model shows the corresponding spot on the 2D model, etc.
- This design reduces time spent hopping back and forth between programs, reducing button clicks, and lowering the potential for human error to interfere
Adopting Hypermodeling into Your Firm
Perhaps the easiest way to incorporate hypermodeling into daily practice is through design modeling tools you may already be using, like BIM. Many of these platforms offer tracks or additional features that incorporate hypermodel set-ups into your design process.
If you’re not quite ready to adopt this method, phase it in later on. But the sooner you get familiar with this tool, the more streamlined your operations will be.
Integration and complete fusion of different methods, languages, and tools are the cruces of hypermodeling success. By enabling all of these different (but necessary) components to meet together in one place, the time required for the planning phase can be dramatically reduced to get started on the building phase sooner.






